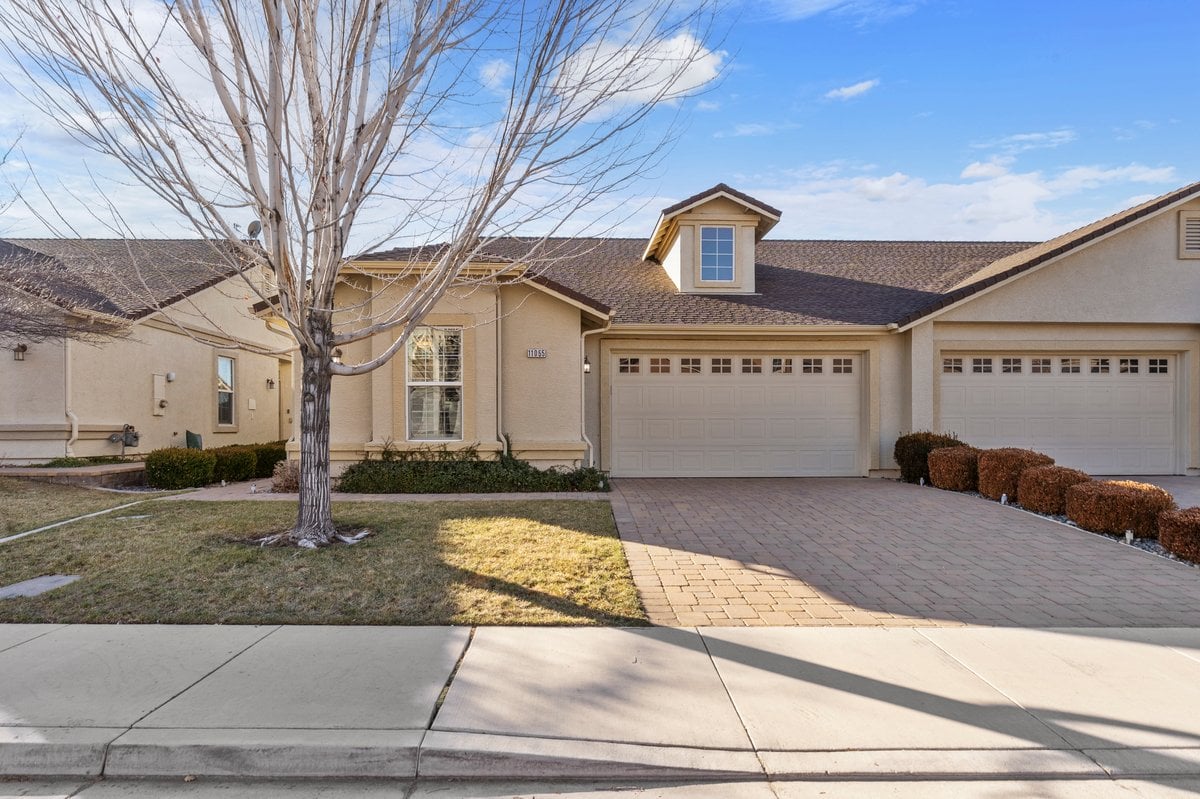Well-Maintained Home in Damonte Ranch – Listed at $539,000
Located in the desirable Damonte Ranch community, this well-maintained 3-bedroom, 2-bathroom home offers 1,546 sq. ft. of comfortable living space with thoughtful upgrades and a practical layout. Priced at $539,000, this single-level home provides a blend of convenience and modern features, all set against the scenic backdrop of Reno’s mountain views.
Functional Design with Modern Touches
Built in 2009, the home features a durable stucco exterior and laminate flooring throughout the main living areas, offering both style and easy maintenance. Vinyl shutters throughout add privacy and efficiency, while storm screen doors at the front and back provide airflow and added security.
The great room living concept creates an open and inviting space, ideal for daily living and entertaining.
Well-Equipped Kitchen
The kitchen offers a functional design with:
- Upgraded cabinetry providing ample storage
- A convenient breakfast bar for casual dining
- Granite countertops
- A pantry for extra organization
- Newer appliances, including a gas stove, microwave, tankless water heater, and garbage disposal
Comfortable Living Spaces
The primary suite includes a walk-in closet with shelving, dual sinks, and a spacious shower. Thoughtfully positioned on the opposite side of the home from the additional bedrooms, it offers a sense of privacy.
Each of the additional bedrooms features lighted ceiling fans, offering comfort and functionality.
Outdoor Enjoyment
The low-maintenance backyard is designed for ease and enjoyment, featuring:
- A paver patio for outdoor seating
- Grass turf for a green look with minimal upkeep
- Raised flower beds for gardening enthusiasts
- A wood-like deck to enjoy the surrounding mountain views
- Secure vinyl fencing for added privacy
Convenient Location
Zoned for the newly built JWood Raw Elementary School, this home is conveniently located near parks, walking trails, shopping, and dining options, making it a great fit for a variety of lifestyles.
Additional Features
This home also includes a spacious laundry room with built-in cabinetry, and the washer, dryer, and refrigerator are all included—making it move-in ready.
Interested in Learning More?
Don’t miss the opportunity to make this home yours! Whether you’re looking for more details or want to schedule a private showing, we’re here to help.
📞 Call or text us at (775) 391-8402
📧 Email us at [email protected]
🌐 Visit us online at kinneyandrenwickteam.com
Robin, Kevin, and Sophie
Kinney and Renwick Team
License #’s: S067935 | BS0141620 | S197254




